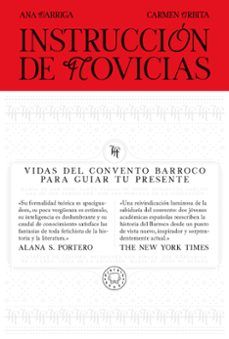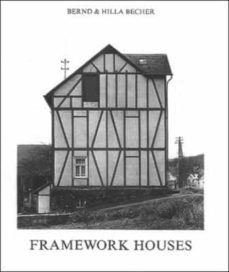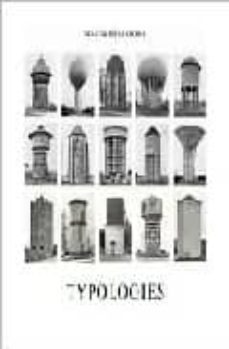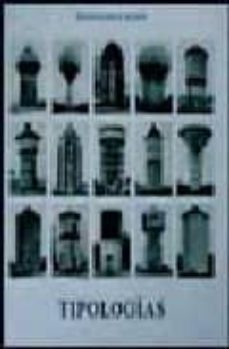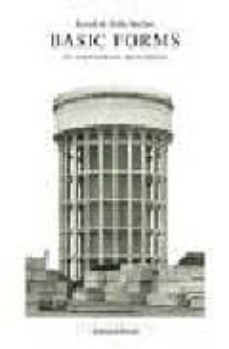Imprescindibles
Más vendidos Libros más leídos eBooks más leídos Todos los libros Todos los libros Autores destacados Series y sagas
Recomendados Libros recomendados Autores destacados Libros que inspiran Vidas con historia LGTBIQ+ English books
Ficción
Literatura Contemporánea Estudios literarios Clásicos Cuentos Poesía Teatro Libros de bolsillo Sagas literarias
Géneros literarios Novela romántica y erótica Novela negra Novela histórica Narrativa fantástica Novela de ciencia ficción Novela de terror Narrativa de humor Narrativa de viajes
No Ficción
Ciencias y tecnología Biología Ciencias Ciencias naturales Divulgación científica Informática Ingeniería Matemáticas Medicina Salud y dietas Formación Idiomas Estilo de vida Libros de Cocina Guías de viaje Narrativa de viajes Deportes Libros de Juegos Manualidades
Humanidades Autoayuda y espiritualidad Ciencias humanas Derecho Economía y Empresa Psicología y Pedagogía Filosofía Sociología Filología Biblioteconomía Estudios filológicos Estudios lingüísticos Estudios literarios Historia y crítica de la Literatura
Infantil
Juvenil
#Jóvenes lectores Narrativa juvenil Clásicos adaptados Libros Wattpad Libros Booktok Libros de influencers Libros de Youtubers Libros Spicy Juveniles Libros LGTBIQ+ Temas sociales Libros ciencia ficción Libros de acción y aventura Cómic y Manga Juvenil Cómic Juvenil Manga Shonen Manga Shojo Autores destacados Jennifer L. Armentrout Eloy Moreno Nerea Llanes Hannah Nicole Maehrer
Libros de fantasía Cozy Fantasy Dark academia Hadas y Fae Romantasy Royal Fantasy Urban Fantasy Vampiros y hombres lobo Otros Misterio y terror Cozy mistery Policiaca Spooky Terror Thriller y suspense Otros
Libros románticos y de amor Dark Romance Clean Romance Cowboy Romance Mafia y amor Romance dramatico Romcom Sport Romance Otros Clichés Enemies to Lovers Friends to Lovers Hermanastros Slow Burn Fake Dating Triángulo amoroso
Cómic y Manga
Novela gráfica Novela gráfica americana Novela gráfica europea Novela gráfica de otros países Personajes, series y sagas Series y sagas Star Wars Superhéroes Cómics DC Cómics Marvel Cómics otros superhéroes Cómics Valiant
Books in English
Books in English Fiction Non Fiction Comic Teen & Young Adult Main Authors Ken Follett Agatha Christie Stephen King Jane Austen Maggie O’Farrell On sale
Books in English for Young Adults Age 13+ Age 15+ Young Adult Authors Rebecca Yarros Sarah J. Maas Brandon Sanderson Ali Hazelwood Alice Oseman
Audiolibros
Literatura Contemporánea Narrativa fantástica Novela de ciencia ficción Novela de terror Novela histórica Novela negra Novela romántica y erótica Historia Historia universal
Humanidades Autoayuda y espiritualidad Ciencias humanas Economía y empresa Psicología y pedagogía Filosofía Infantil Audiolibros infantiles
Ciencia y tecnología Ciencias naturales Divulgación científica Medicina Salud y dietas Arte Cine Música Historia del arte
eBooks
Literatura Contemporánea Narrativa fantástica Novela de ciencia ficción Novela de terror Novela histórica Novela negra Novela romántica y erótica Juvenil Más de 13 años Más de 15 años Infantil eBooks infantiles
Humanidades Autoayuda y espiritualidad Ciencias humanas Economía y Empresa Psicología y Pedagogía Filosofía Historia Historia de España Historia Universal Arte Cine Música Historia del arte
Ciencia y tecnología Ciencias naturales Divulgación científica Medicina Salud y dietas Filología Estudios lingüísticos Estudios literarios Historia y crítica de la Literatura Estilo de vida Cocina Guías de viaje Ocio y deportes
HILLA BECHER
Recibe novedades de HILLA BECHER directamente en tu email
Filtros
Del 1 al 6 de 6
MIT PRESS 9780262024990
A new edition of the first book by photographers Bernd and Hilla Becher, featuring framework houses of the Siegen region of Germany.Bernd and Hilla Becher have profoundly influenced the international photography world over the past several decades. Their unique genre, which falls somewhere between topological documentation and conceptual art, is in line with the aesthetics of such early-twentieth-century masters of German photography as Karl Blossfeldt, Germaine Krull, Albert Renger-Patzsch, and August Sander. Framework Houses, their first and most famous book, was originally published in Germany in 1977 and quickly went out of print. This new edition of that classic work takes advantage of reproduction and printing technologies not available in 1977. Most of the houses in the book were built between 1870 and 1914 in the Siegen region of Germany, one of the oldest iron-producing areas of Europe. The houses were built by immigrants who came to work in the mines or blast furnace plants. In 1790 a law was enacted to save wood for iron production by preventing its excessive use for house-building. The law prescribed the amount of lumber structurally required and forbade the construction of elements serving only ornamental purposes. It also specified the maximum strength for beams, sills, cornerposts, and studs. A functional framework, combined with neoclassical proportions, determined the new type of house; it was also applied to other buildings such as barns, churches, schools, inns, shops, factories, and mine structures.* Not for sale in France, Germany, Switzerland, Belgium, and Austria
Ver más
Tapa dura
MIT PRESS 9780262025652
Bernd and Hilla Becher''s photography can be considered conceptual art, typological study, and topological documentation. Their work can be linked to the Neue Sachlichkeit movement of the 1920s and to such masters of German photography as Karl Blossfeldt, August Sander, and Albert Renger-Patzsch. Their photographs of industrial structures, taken over the course of forty years, are the most important body of work in independent objective photography. A keynote of their contributions to "industrial archaeology" has been their creation of typologies of different types of buildings; this book, which accompanies a major retrospective exhibition, collects all known Becher studies of industrial building types and presents them as a visual encyclopedia. Each chapter is devoted to a different structure--water towers, coal bunkers, winding towers, breakers (ore, coal, and stone), lime kilns, grain elevators, blast furnaces, steel mills, and factory facades. These are organized according to typologies, most of which are presented as tableaux or suites of about twelve images each. The book contains close to 2000 individual images. The accompanying text by Armin Zweite is an essential art historical consideration of the Bechers'' work. This ultimate Becher book stands as a capstone to the Bechers'' unique body of work.
Ver más
Otros
FUND. ARTE Y TECNOLOGIA 9788489884625
Desde los años 50, el trabajo de estos dos fotógrafos alemanes ha consistido en registrar y documentar la arquitectura industrial de varios países.
Ver más
Tapa dura
SCHIRMER MOSEL VERLAG GMBH 9783829601733
There is no end to the awards and prizes honoring the work of Bernd and Hilla Becher. After the Golden Lion at the 1990 Venice Biennial, the 1995 Goslar Kaiserring, and the Erasmus Prize awarded to the photographers in Amsterdam in 2002, they received the prestigious Hasselblad Foundation International Award for outstanding accomplishments in photography in November 2004. On the occasion of this tribute we are enlarging our 13-volume Becher edition with another publication. During their 40-year career the Bechers kept focusing on the same subjects over and over again, creating an invaluable photographic encyclopedia of industrial structures. Basic Forms presents 61 photographs covering the entire range of Becher motifswater towers, cooling towers, gas tanks, winding towers, blast furnaces, gravel plants, lime kilns, and grain elevators.
Ver más
Tapa dura
LA FABRICA 9788496466173
Tipologías de edificios industriales refleja el cambio de paradigma que se produce en la cultura visual a mediados del siglo XX, cuando la fotografía adquirió valor artístico. El libro recoge las tipologias o series de reproducciones de identico formato de edificios provenientes,en su gran mayoria, de la coleccion de los artistas ; cuarenta paisajes industriales den los que las instalaciones industriales se presentan en su entorno; y una serie fotografica documental realizada a comienzos de la decada de los años setenta en el complejo minero de Zollern II, en Dortmund-Bovinghausen, la mayor industria de fabricacion de acero en Alemania a comienzos de siglo XX. Desde sus inicios, Bernd y Hilla Becher han seguido el mismo criterio fotografico: la estructura se ubica en el centro de la imagen, aislada de su entorno, para lograr un punto de vista privilegiado. Del negativo queda desterrada toda posible distraccion (personas, nuber o humo). La utilizacion del tripode y el uso de un material que requiere largos tiempos de exposicion son recursos que participan de ese proposito de excluir cualquier elemento de espontaneidad. Como en el arte conceptual, neutralizan el objeto elevandolo a la categoria de arte.
Ver más
Tapa dura
Del 1 al 6 de 6








